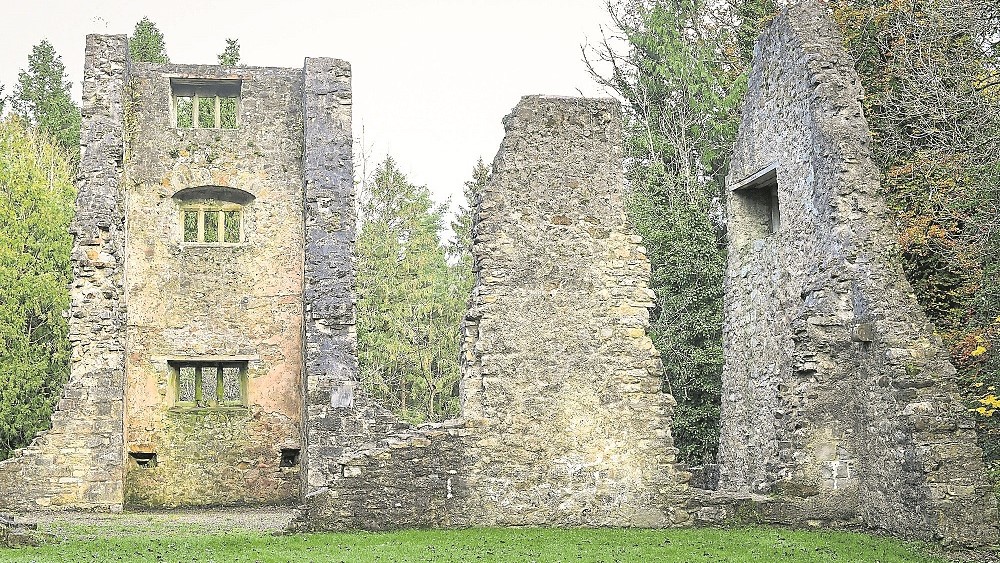THE ruin of ‘Old’ Castle Archdale sits on the eastern shore of Lough Erne, built in 1615 for John Archdale who hailed from Suffolk. He came to Ulster under the Plantation scheme.
The castle was built as an English style castle or fortified strong house; a three storey house in a T-shaped plan built within the bawn wall. The bawn was made from lime and stone with three flankers each five metres high. The flankers and almost all the house have gone and what remains seems to date from the rebuilding after 1641.
Archdale, built this house and bawn on the slope of Castle Hill above the broadleaved woodlands that today form Castle Archdale Forest Park.
The name of the plantation village nearby, Lisnarrick, Lios na nDarÛg, means ‘fort of the little oaks’ and this part of the east shore of Lower Lough Erne has retained it’s beautiful wooded character.
Archdale was granted the estate, called Tullana in 1612. His 1,000 acres was a modest holding compared with the huge estates of Sir John Hume at Tully and Sir Stephen Butler at Crom.
Seen from the carpark, rearing up on its rock shelf, the three-storey tower of Archdale’s house seems improbably tall and impressive.
From this direction, it was very secure. Inside, the fragmentary and much restored condition of the house and bawn is very obvious.
In the 1641 rising Castle Archdale was captured by Rory Maguire as part of the uprising to retake his lands forfeit in 1607.
The heir, William Archdale, was saved by his nurse but the other Archdale children were murdered.
The castle was repaired and inhabited until 1689. This time it was burnt out and abandoned.
In later years, Colonel Mervyn Archdale built the largest Palladian house in Fermanagh on the Castle Archdale site in 1773, with a 6-bay entrance front.
During the Second World War, Castle Archdale was a major RAF base, housing up to 2,500 service men and women. Catalinas and Short Sunderlands flew from Castle Archdale to protect Atlantic shipping from German U-boats. The RAF kept it until 1957. The house was derelict by 1959 and finally demolished in 1970.
Of the square bawn only the gate at the south end remains, with a short length of curtain wall on either side. Above the gateway (outside) a Latin inscription records the construction of the curtain wall there was a narrow wall-walk that could be made wider (for fighting) by adding a wooden platform.
There were two square flankers or corner towers at the south end of the bawn and a ‘fair castle’, a T-shaped house across the full width of the bawn at the north end over the cliff.
The house had two storeys with attics and a three-storey projecting tower with a wooden stair and little pear-shaped gunloops at ground-floor level.
All that remains of the manor house now is its site, paved and ballustraded; however, the grand farm courtyard remains well preserved behind it.

‘Old’ Castle Archdale was scene of tragic murders
Posted: 3:08 pm November 29, 2024
Posted: 3:08 pm November 29, 2024








