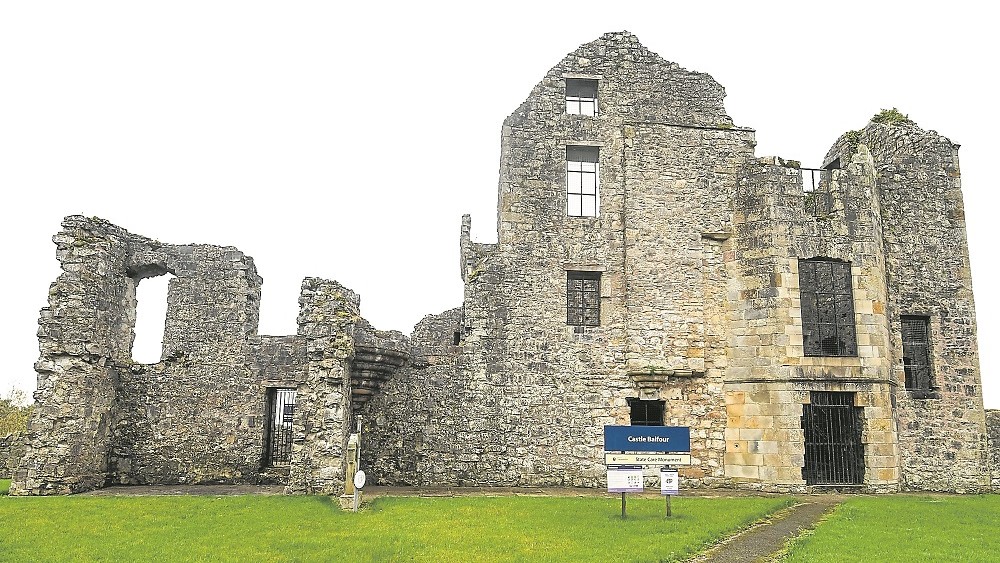CASTLE Balfour, formerly Castle Skeagh, was granted by King James I in the Plantation of Ulster to a Scottish Planter, a Lord Michael Balfour of Fife, Scotland in around 1610.
As Lord ‘Michael’ Balfour had little inclination in settling in Fermanagh and completing the settlement requirements of such a grant, ie build a church, castle, school etc, he in turn in 1615 decided to sell on these lands to his brother Lord ‘James’ Balfour of Glenawley.
It is recorded that Captain Nicholas Pynnar reported that Lord Balfour had begun his building at Castle Skeagh, the castle we now know as Castle Balfour in 1618. The village of Lisnaskea grew around the castle which was damaged during unrest in 1689.
The last person to live in this castle was James Haire (1737-1833), which he leased from the Earl of Erne, John Crichton.
The castle was destroyed by fire in 1803 and from then on it has remained vacant. James Haire’s mother Phoebe died in this fire.
It was believed that the fire was deliberately set by a member of the Maguire clan.
The castle is now in the care of the State and restoration was done on the ruins in both the 1960s and 1990s.
Castle Balfour is a ‘striking example of the Plantation strong house of direct Scottish inspiration’.
Architecturally, all Plantation Castles differ, but Balfour is unique in Ulster, possessing a bay window or entrance bay not normally associated with Scottish castle architecture, but more a feature of traditional English domestic architecture.
English Planters often borrowed from the building tradition of the Scots such as at “Old” Castle Archdale. At Balfour Castle, an English feature was borrowed by the Scots.
Castle Balfour was a long, rectangular three storey building, on a north-south axis, the main block being 26m by 8m. It had a square wing to the east and west and a later rectangular block on the northern end.
The surviving building is of T-plan with the entrance through a dressed-stone projecting bay with gun-loops. On the ground floor are vaulted rooms and a kitchen with remains of a large fireplace and small oven.
The main dwelling rooms were at first floor level and the stairs to rooms above are carried in a corbelled-out turret made of sharply cut grey limestone.
There are Balfour grave slabs in the vault at Aghalurcher Church.

Castle Balfour, Lisnaskea.
Stories from the stones…Castle Balfour
Posted: 2:19 pm December 9, 2024
Posted: 2:19 pm December 9, 2024








