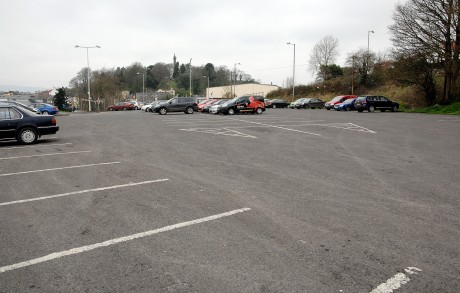
The Hollyhill car park in Enniskillen
A MAJOR, multi-million retail and office space development for Enniskillen is currently under consideration with the DoE for planning approval.
The brainchild of husband and wife, Paul and Ciara McGriskin, it has a contract value of some £12m.
‘Station Green’, if approved, will occupy a 7-acre site at Hollyhill car park. The idea is that it will be developed in two plots, separated by the existing carpark.
This week, Fermanagh District Council approved an ‘abandonment and stopping up’ proposal at Hollyhill car-park.
The Council had been notified of the proposal by the Roads Service.
Asked by the Herald what this entailed, a Roads Service spokesman explained that the proposal to introduce an ‘abandonment/stopping up’ on part of the access road currently leading through the car park is to facilitate possible changes to the internal layout of the car park currently being considered in conjunction with the existing ‘Station Green’ planning application.
He added: “If for some reason, the “Station Green” development does not proceed as planned, these changes to the existing car park will not be introduced as a stand alone project by Road Service.
“This is very much a developer-led scheme.”
A spokesman for the Planning Service stated: “Following the receipt of an amended proposal to include the stopping up of the existing car park, the application has been readvertised in the local papers and neighbours notified of the amended plans.
“The application currently remains under consideration with the Department.”
The Hollyhill car-park, which is popular with non-paying motorists, historically contained the railway station and marshalling yards for Enniskillen, hence the name chosen for the development.
According to the McGriskins, the location lends itself to easy access for shoppers and clients.
The brochure states: “Situated within the Town Centre planning designation, the mixed use proposal contains residential and retail in the signature building at the front of the site and office and retail in low rise development to the east of the carpark.
“The nine storey signature building defines the entrance to Enniskillen for visitors arriving from the east, and to Station Green for visitors from the town centre.
“The facade and roofscape are fractured and layered in contrast to the heavy unarticulated mass of the Institute of Further and Higher Education. Finishes are glass, aluminium, hardwood and stone.”








