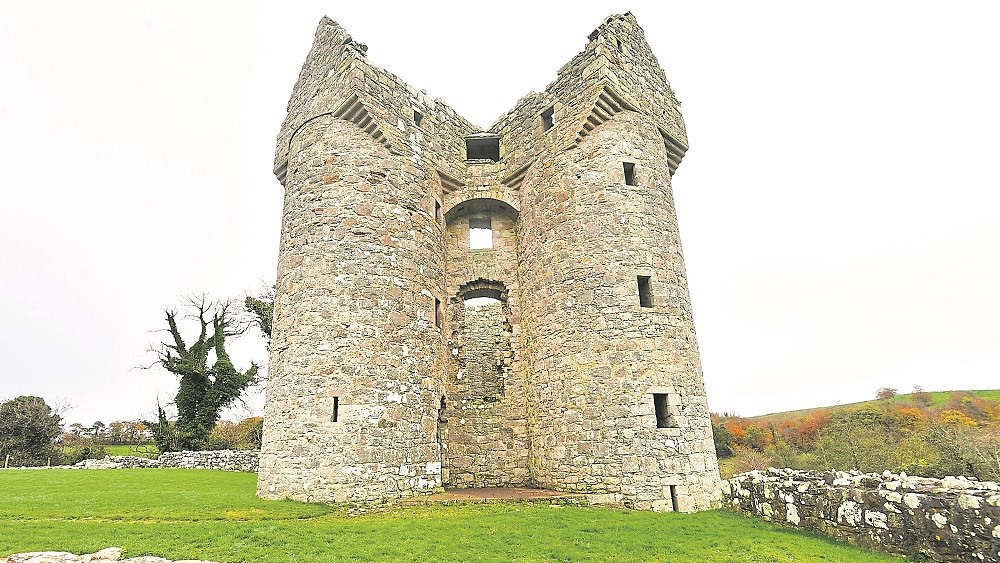THE finest of Fermanagh’s plantation castles, Monea Castle is a wonderful display of the exuberant architectural style brought to Ulster by Scots from the western lowlands.
Tall towers, Crow-step gables and projecting corner turrets are characteristic features, and the quality masonry at Monea shows the style to impressive effect.
Built for Malcolm Hamilton, the castle was completed in 1618 and the bawn, the defensive walled enclosure, soon after.
Malcolm Hamilton was a Scotsman who was the Church of Ireland Archbishop of Cashel from 1623 to 1629.
He died of an unknown infectious disease on 25 April 1629 and was buried in the cathedral at the Rock of Cashel in County Tipperary.
The castle stands on a small plateau of sandstone above a lake. The ground all around is swampy except for a narrow elevated platform on the north side. After coming down the hill and along the avenue of beech trees, you then walk from the carpark across the raised bit of land which used to be the castle’s garden.
The castle has been home to numerous families throughout history and has also been the centre-point of many conflicts.
In 1688 Monea Castle was occupied by Gustavus Hamilton, who was Governor of Enniskillen, he had suffered huge financial losses in the Williamite Wars.
After he died in 1691 his extremely poor wife and children continued to live at the castle, but had to sell the estate in 1704. Over 40 years after this, the castle was ruined by a fire and subsequently abandoned in 1750.
It seems that Monea was a desirable place to live long before the castles was built. A clump of trees growing in the lake to the south marks a small artificial island, a crannog.
This dwelling in the lake, now overgrown, was constructed at least 1,000 years before the castle. In the 15th century Hugh ‘the Hospitable’ Maguire is said to have built a refuge on the crannog. Here Hugh lived for many years. Tradition tells that once a year he held a great meeting at Monea. He later went on to build a castle at Enniskillen.
At the front of the castle two circular towers rise to diagonally placed square upper rooms with crow-step gables. The transition from circular tower to square gable is achieved by the masonry technique known as ‘corbelling’. The upper section of each tower is supported by a series of carved corbels, each row of moulded stone oversailing the one below.
Inside, the ground floor has a kitchen and store rooms. The main entertaining rooms were on the first floor and private rooms above.
The tower beside the entrance gate was once used as a dovecote, a structure for housing pigeons.

Stories from the stones…The history of Monea Castle
Posted: 3:00 pm November 15, 2024
Posted: 3:00 pm November 15, 2024








